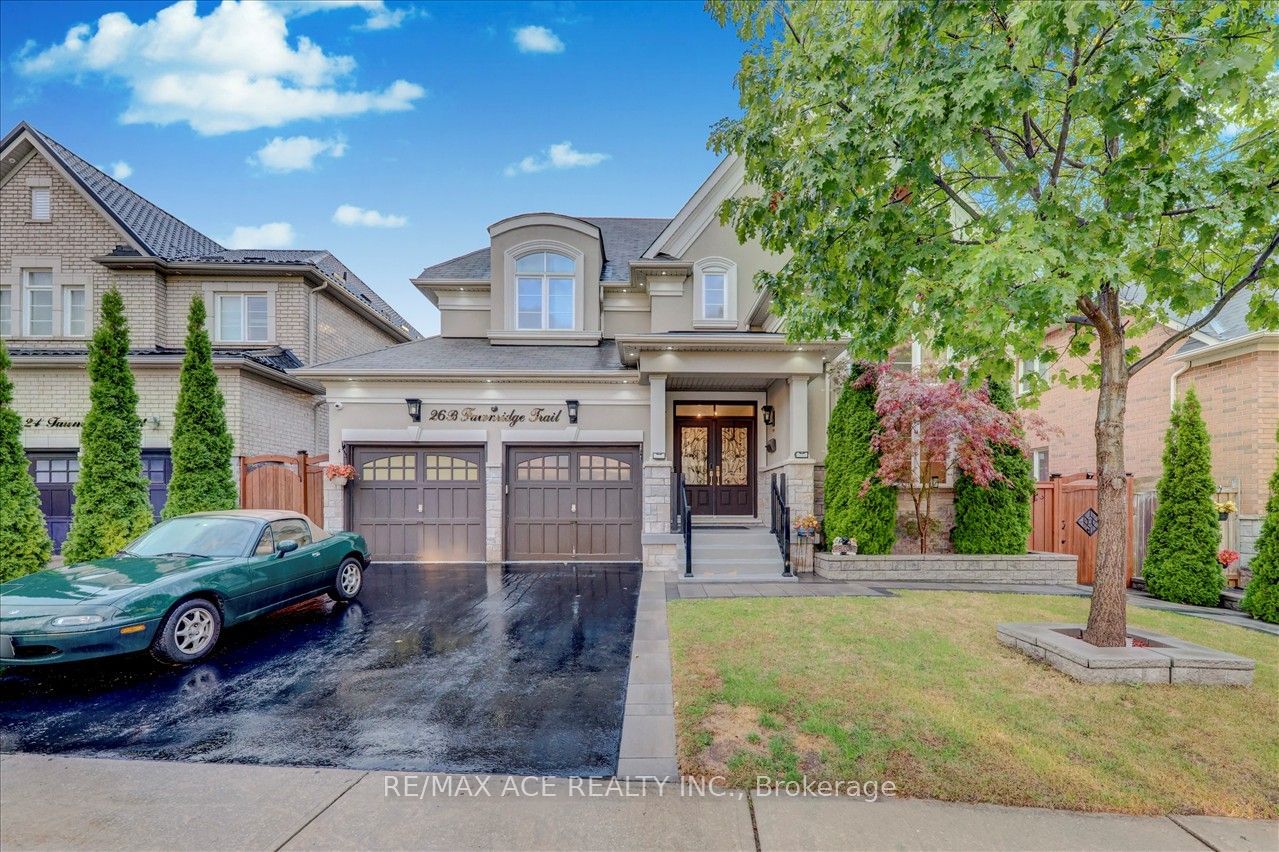$1,689,000
4+3-Bed
5-Bath
3000-3500 Sq. ft
Listed on 9/30/24
Listed by RE/MAX ACE REALTY INC.
This Stunning Contemporary Home Located In The Prestigious Highland Creek Boasts 3122 Sqft Surrounded. Highland Creek - Beautifully Appointed Brick And Stucco Executive Home Kitchen With Built-In Appliances, Quartz, Backsplash, Breakfast Area With W/O To Private Back Yard Oasis- Large Deck And Mature Trees. Open Concept Liv With Cathedral Ceilings -Formal Din Room, Main Floor Fam Room W/ Gas F.P, Solid Oak Staircase With Upgraded Rails And Pickets Leading To 2nd Floor Offering 4 Spacious Bedrooms, Luxurious Primary Suite With 5 Piece En-Suite, Separate Shower, His And Hers Vanities ..Hardwood Floors On Main & Upper Levels, Main Floor Laundry, Garage Entry From Main Floor And Separate 2nd Staircase To The Basement With New Basement. Located in Scarborough Centenary Hospital, Toronto Pan Am Sports Centre, University Of Toronto, Centennial College, Highways, Public transit, Groceries, Restaurants. and Toronto Zoo.
E9373574
Detached, 2-Storey
3000-3500
9+4
4+3
5
2
Built-In
4
6-15
Central Air
Finished, Sep Entrance
Y
N
Brick, Stucco/Plaster
Forced Air
Y
$7,338.86 (2024)
< .50 Acres
109.54x52.53 (Feet) - 32.56 M On Right Side
